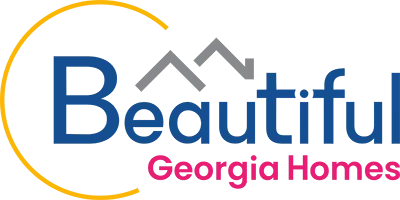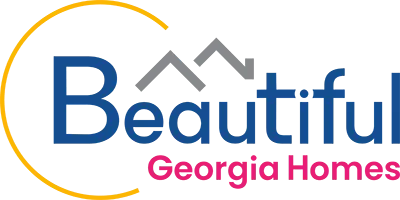

Our Services
Discover How We Can Help
Home Buyers
Home Sellers
Contact Me
JUST LISTED
Newest listings in gwinnett county
AREAS WE SERVE
FEATURED AREAS
Gwinnett County
Fulton County
Dekalb County
Forsyth County
Barrow County
Newton County
Rockdale County
Cherokee County
Custom search
Get INSTANT MLS ACCESS and NEW LISTING ALERTS sent directly to your inbox.
Get INSTANT MLS ACCESS and receive NEW LISTING ALERTS directly in your inbox. Stay updated with the latest properties as soon as they hit the market, ensuring you never miss an opportunity. Sign up now and be the first to know!
Search Homes
Search by Map
AREAS WE SERVE
Search by Lifestyle
Luxury Homes
Ranch Homes
Homes with a Pool
Homes with Acreage
testimonials
What Our Clients Say

Our TEam
WE ARE HERE TO HELP GUIDE YOU THROUGH THE PROCESS.
Your Paragraph text goes Lorem ipsum dolor sit amet, consectetur adipisicing elit. Autem dolore, alias, numquam enim ab voluptate id quam harum ducimus cupiditate similique quisquam et deserunt, recusandae. here





